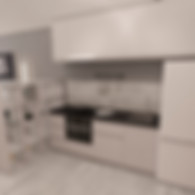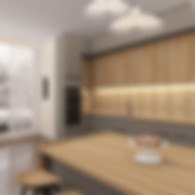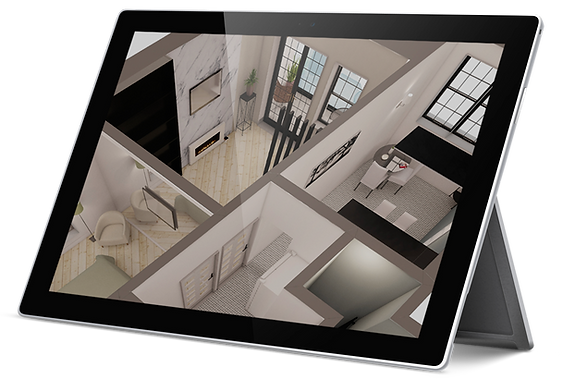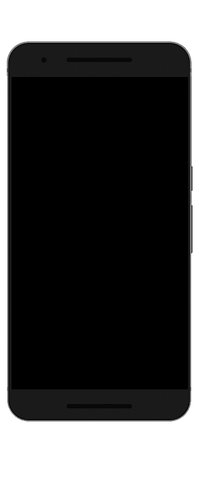CREATE AMAZING
KITCHEN DESIGNS
Whether you're a professional chef, a home cook, someone who just wants a beautiful and functional kitchen, or interior designer, Room Planner is the app for you.
EASY AND FUN

1
KITCHEN LAYOUT
First, select the Kitchen from the app menu and create empty room or choose kitchen layout from a bank of ready-made kitchen designs. Input the dimensions of your kitchen space, including walls, doors, and windows.



2
KITCHEN CABINETS PLANNER
Add kitchen cabinets, kitchen island, appliances and fixtures to your layout. With Room Planner's drag-and-drop interface, you can easily move and rearrange items until you find the perfect configuration. Choose from a variety of kitchen styles, customize your design with different colors and materials.
3
KITCHEN VISUALISATIONS
Once you're happy with your design, preview it in 3D and take a photos and panoramas to get a realistic sense of how your kitchen will look and feel.
4
SHARE KITCHEN PROJECT
Finally, share your design with others, or use it as a blueprint for your kitchen renovation or construction project.

